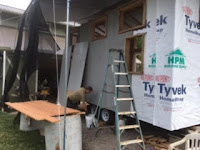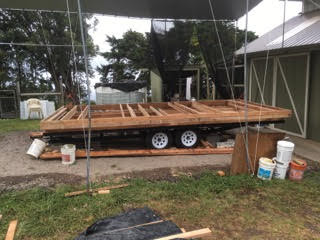Build Day #6: The beginning of week 2!

7/28/17 Friday Pics Bill got both of the garden windows made and installed. Since Tropical Depression Greg was aiming for us this weekend, we covered the windows on the windward side. Here is from the inside.. kitchen area. This is both sides of the kitchen. ( Bill says this garden window has an ocean view.) The front end of the house.. We are going to be sanding and staining the t & g [tongue and groove] for the roof sheathing on monday. Bill will be running the electric boxes and wires. Hard to believe it is just the beginning of the second week.. nice.. Hope all are well! ☀☀☀





