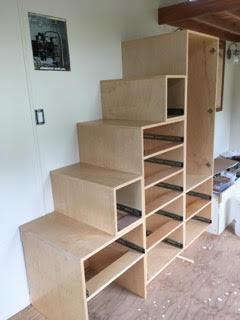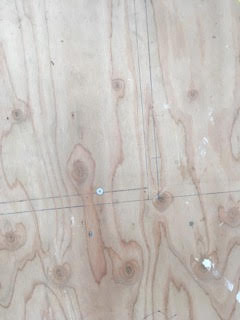Build Day #22: The tansu is in!

8/29/17 Lookie! Look at your kitchen sink. took this to the granite guy. And Bill got all the interior trim up. looks fabulous. AND lookie... the tansu is in... YEAH! Yahoo! Here is Vanna White [a.k.a. Johanna] showing you the options for the grab bar. just let her know which one you would like, and we will install them. [We like the left image location.] And here are the different shelf areas. a straight on shot and a side shot. and then the right and the left(fuzzy pic) of the sink. [ We want to use some of the leftover mango from the desk to make shelves but cannot decide where.] He is going to finish up all the riff raff tomorrow and put the gutters on. I got the garden window corner bead on today. it just has to be painted now. Tomorrow I am taking the fabric to kona and dropping it off at the upholstery people. and returning the light bulbs. taking my friend in to have her cataract corrected. Okay. All good. Sle








