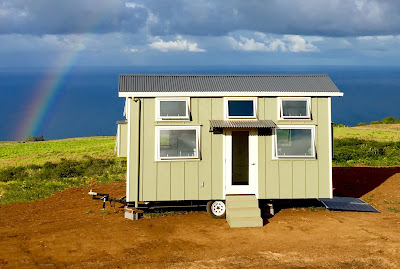Build Day #34: Open House prep!
 Today’s the big day... Akamai (the style name they’ve given our little house) makes her debut. Yesterday, we filled our truck with items to move and Jim spent the better part of the day contributing our five pieces of furniture to the stage.
Today’s the big day... Akamai (the style name they’ve given our little house) makes her debut. Yesterday, we filled our truck with items to move and Jim spent the better part of the day contributing our five pieces of furniture to the stage.And Jim got a crash course in tiny living.
I have been obsessed with making sure that our bed would be every bit as comfortable as a “normal” one despite the close quarters. That means everything really needs to be as low-profile as possible in order to ensure comfort and that left at least some room for the human body once complete. The net result is a 5” bed frame, a 4” box spring, a 5” gel-foam mattress, and a 2” feather bed/mattress cover. Here's the math - that’s 16” total for a space that is 48” tall in the center. Needless to say, I’m quite proud of myself.
As I sat comfortably in an HPA Board meeting, Jim delivered and put together all of these components. And - this is where the crash course happened - he did the latter while in the loft. You know what it feels like to have struggled through the construction of a piece of furniture only to discover that the end that your having neglected the order of operations because you've "got this?" Well, that’s what happened with the box spring (which, by the way, comes in 15 separating pieces that need assembling and velcroing), and he had to managed it all in that tiny, freaking space. By the time he was able to unfurl the mattress, he found himself largely shaped like elbow macaroni. When the gel foam was released from the confines of its plastic wrap, it became a race against time and physiology to get the hell out of the way as it expanded into the mattress version of itself. Poor guy. Needless to say, the featherbed will not see the light of day before the house is ready for our use (screw the curious open-housers). So here she is! Snug as a bug. Yay, Jim!
 The other four pieces of furniture we are adding to the space also made their way to the stage: two stools (for the counter and desk), the coffee table (my beloved Noguchi), and our teak screen (for the outdoor shower). Other than still being at the building site, she is beginning to feel like OUR home.
The other four pieces of furniture we are adding to the space also made their way to the stage: two stools (for the counter and desk), the coffee table (my beloved Noguchi), and our teak screen (for the outdoor shower). Other than still being at the building site, she is beginning to feel like OUR home.
Here are some pics that Johanna’s partner Barrie - interior designer of the two - shared last evening:
And my propane fridge score on Craigslist was a total bust. Back on track for getting a completely solar one that actually fills the fridge cabinet and is...wait for it...stainless steel. Live and learn. Johanna also will be replacing all of the baseboard with mahogany, to help manage my frustration with the chaos of woods. Thank GOD!
Delivery of our beloved has now been moved to Thursday due to some issues with the swale in the driveway. Even though I'm chomping at the bit to get her to her rightful home, two days doesn't make a difference in the scheme of things. I'm just excited. In the meantime, here's her staked landing spot, eagerly awaiting her arrival.
Almost home!
☀☀☀
To read about our entire tiny house adventure, including musings, building reports, and photo gallery, visit http://lucylincolnfrost.com/.














Comments
Post a Comment